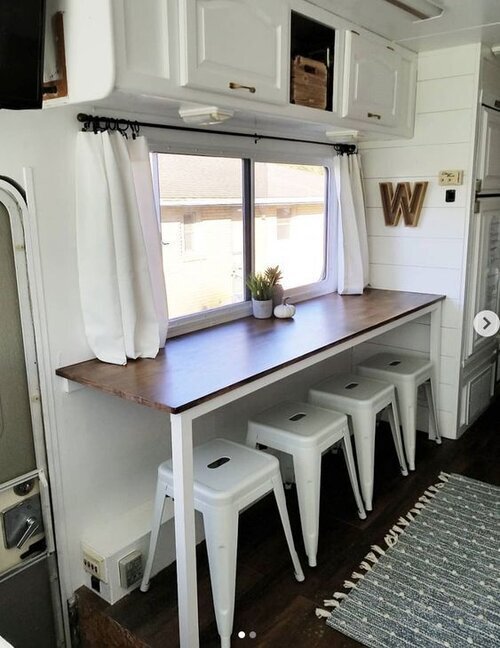RV Renovation; Ditching the Dinette!
When I first started remodeling the inside of the RV, I actually didn’t mind the dinette, it was a kitchen table and my office space. In fact, I was given a peel-n-stick USA map as a gift from my mother that almost fit perfectly on the table and I absolutely loved it!
When needed it could also become a slightly smaller twin bed.
Downsides of the dinette; the table was quite heavy and making it into a bed was quite cumbersome. It also took up a large chunk of real estate in the RV.
The major downside; I have two dogs that in order to see where I went when I left the RV, would jump on the table to look out the window. Not something I expected them to do, however, I should have figured considering they would do that in the apartment whenever I left.
This meant I needed to make sure the table was cleared of anything of importance because dogs when they need to see, jumped on the table. Everything would end up either on the cushions or floor of the RV. This included my laptop! It also showed me that the table was really not that stable. One of them (Charlie) may fall and the one table leg that held it up could buckle and everything would fall. Including the possibility of hurting my older dog.
I had determined it would just stay a bed even before I really got on the road. This gave my animals a place to hang and watch the world go by.
What could I do with the RV Dinette area?
Originally I had wanted to design a shelf that ran across the length of the wall that could be my office area; did a lot of research on Pinterest! While that may still be something I do, as I was traveling I had determined I needed a desk, one that could fold and tuck away when not in use. While I had a lap desk, it wasn't enough.
Searching Amazon, everything seemed bigger than I wanted. During one of my stops at a Walmart, I happened to find a compact desk that, while wasn't quite as wide as I needed but would work with my lap desk and give me “a table” to work from.
Is it perfect? No. But it folds and fits in the upper bunk when not in use.
The remodel of the dinette had some limitations. Under the backbench, sits the water heater and actual heater for the RV. While I’m sure I could have found a place for them, I choose not to move them.
In between the seats is the wheel well which sits about 2 inches off the floor and comes out about 22in. Under the other bench is the inverter for the in-house batteries that are tucked away under my steps and a storage compartment. The inverter takes up a very small amount of space, which allowed me to basically cut that bench in half.
It then allowed me to create an L-Shaped couch. While not exactly what I was originally thinking, it does a few things. It gives me a place to work from. It also provides a small cot sized area for a kid or short adult to sleep. It also gives a place for a few adults to hang.
The side of the dinette was removable, which was saved so we could attached to the side of the new shorter bench. I then ordered a cushion from the same foam company as the mattress to now fit the new space. It however was ordered at 5 inches thick with batting. I could have made it 2 cushions and made the wood plank that now sits between the 2 benches a table, and I may still do that but for now it works.
With the batting added to the new cushion, I did have to add batting to the existing cushion on the other side to make them level.
Creating this L-Shaped couch completely changed the floor space in my RV. I actually have enough room for a 3x5 rug, which is amazing. I gives the RV a much bigger feel. Since it is just myself and my pets, this space works for me.
Since I am known to change my mind and I would constantly rearrange my room, I am always thinking of ways to make the space better. Not sure what I will come up with next, but fairly certain, it will not look the same in a year!
















